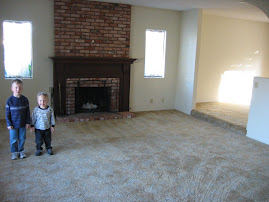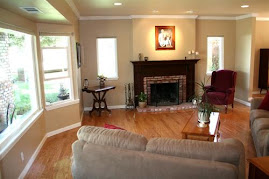There are a lot of factors to consider when planning and building your dream kitchen. You may have the budget for an excellent looking kitchen with all the facilities for cooking, but then it may not be well-designed to meet your purpose. A kitchen perfect for more than just cooking is a balance of appearance and functionality.
Kitchen Use
Think how you are going to use your kitchen. This is the first step on how you can come up with a good concept when you build or remodel your kitchen. Think how you will answer these questions:
• Who will be using your kitchen? Is it just you or also other members of the house hold? This will help you determine the size and plan the flow of traffic in your kitchen.
• Will it be frequent that more than 2 cooks will be using the kitchen at the same time? If that is the case, think of the working space and other necessities like the counter and the sink.
• Do you host parties frequently? You have to remember that during these parties you don't want to be isolated in the kitchen. Open up the space so you will be able to join the fun happening in the other parts of the house.
• What else will you need in the kitchen? Some families make their kitchen as their home office. Some have an extra breakfast bar. Others have their laundry closet in their kitchen
• Any special designs that you need to consider? If someone who is old, physically or mentally challenged will be using the kitchen, think of special adaptations in your design to make it easier for them to use.
Style and Design
You may have a dream kitchen that you have seen on TV, in a magazine, or when you visited the show room. The color and finishes or the changes that you want to make are very important. You also have to think about the lay-out so the kitchen can be utilized well.
Modern designs typically suggest a U shaped counter or an L shaped counter incorporating an island. In both designs, it is vital to have the sink and stove close to each other. The same spacing is also applicable around the stove. A small space near the microwave will be also helpful when getting those hot dishes.
From one side of the sink, have a foot or two of space and a bigger space on the other side for stacking some dishes and other kitchenware. You also have to consider the space where to set food when you get them from the refrigerator.
The basic lay-out of a kitchen is based on the concept of a work triangle. The three major points are the sink, the refrigerator, and the stove. The three legs of this triangle, when added, must be at least twenty three feet.
Cabinets for storage are also very important. Some prefabricated cabinets normally has a depth of 2 feet, height of almost 3 feet, and widths increasing from three inches up through 3 feet.
The Most Important Factor
Budget. This will make or break plans of building or remodeling a kitchen to suit your needs. Plan according to what is practical and affordable.
This article was written by Benedict Yossarian. If you are planning some home improvements Roof Bond [http://www.roofbond.biz/system.asp]roofing insulation can add value and save on heating bills. Judge [http://www.judge-ceilings.co.uk/suspendedceiling.asp]Suspended Ceilings can provide you with suspended ceilings, DIY tools, fixtures and fittings for any home improvement project.
Article Source: http://EzineArticles.com/?expert=Benedict_Yossarian http://EzineArticles.com/?Planning-a-Kitchen-Perfect-For-More-Than-Just-Cooking&id=1354038
Subscribe to:
Post Comments (Atom)








No comments:
Post a Comment