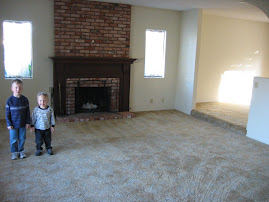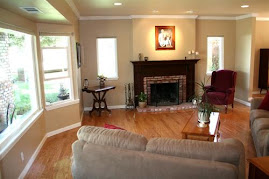A famous architect once said 'form follows function'. With that in mind, every interior design project should start by examining the functionality of a space. A professional interior designer, is able to design a space so the end result is functional and beautiful. The first step of any project begins with the designer spending time with the client in order to get an good understanding of what they want; both in terms of function, but as importantly, how the space will look and feel. A structured client profile should be filled out, and a lot of informal discussion should occur.
Case Study:The client had a 1978 master bathroom that lacked the desired look the homeowner wanted, and was chock full of functionality issues. Since this bathroom remodel project didn't include expansion of the space, we needed to find ways to maximize and optimize what we had. The medicine cabinet placement didn't allow the wife easy access to a towel and there was a lack of storage. This necessitated storing her blow dryer and other frequently used items in her husband's cabinet under the sink. The poor lighting even drove her to put her makeup on in the guest bathroom each morning.
When the client moved into the home 8 years before, they painted and added hardware to the cabinets, replaced the laminate countertops, sinks, faucets, accessories and lighting. While this helped the way the bathroom looked, it didn't address the functionality issues.
The solution to the functionality problems started with choosing contemporary 36" high bathroom cabinets, topped with Gallo Antico granite. The granite has soothing tones of taupe, cream, browns and oyster shell pink. The medicine cabinet was removed so an additional towel ring could be added by the wife's sink area; no more dripping wet hands stretching to the other side of the bathroom for a towel! Storage solutions were addressed by trading out a single drawer and door cabinet to a new configuration that includes a center section of four deep drawers (a new home for that blow dryer!) beneath the countertop. On top of the countertop between the two sinks we placed a 14" deep, tall center cabinet unit composed of drawers and a cabinet with adjustable shelves. The new bath lighting provides crisp white light from above both the mirrors, and on the sides making it ideal for make up application and shaving. The lighting was placed on a dimmer switch for adjustability.
The new bathroom style is contemporary, yet warm. The cabinetry is made of cherry wood that was stained a warm brown tone to complement the adjoining bedroom furniture. The repeating design element of an 'S' shaped curve was incorporated to soften the boxlike feel of the space. The 'curve' shows itself in the faucet handles, towel rings, cabinet door hardware, the mirrors and the lighting which was shaped to echo the curves of the frameless mirrors.A custom floral arrangement that previously sat on the countertop was redesigned, so it now graces the top of the middle cabinet unit adding color and interest. The old cabinet knobs found a new home in the guest bathroom.
Although the project didn't include moving walls, or changing the tile flooring, the list of design elements to be chosen; countertop style and material, faucets, sinks, lighting, mirrors, cabinetry, accessories, and the trades people involved; electrician, plumber, cabinet vendor, granite fabricator, painter, and drywaller was fairly extensive.
As you can see it can be overwhelming! Using a trained interior designer to assist you when doing a remodel project will help to define the design options, and help in the management of the numerous trades people needed to make dreams into reality; in the end often saving you from potentially costly design mistakes.
About the author:Suzanne Lasky, Allied ASID is the owner of S Interior Design. S Interior Design makes homes harmonious, functional and beautiful for families with 2-legged and 4-legged members. Suzanne has an M.B.A. and an A.A.S. degree in Interior Design. Suzanne offers years of real world experience, giving her clients the peace of mind to know that their projects will be professionally handled from start to finish. She is an experienced residential and small commercial interior designer and is the exclusive provider of Pawprint Design Services™ 'Stunning Interiors with Pets in Mind'. For more helpful tips-visit http://www.sinteriordesign.com
©Copyright 2007 Suzanne Lasky, All Rights Reserved, http://www.sinteriordesign.comYou have permission to re-publish this article as long as the Resource Box is included with the article. All rights reserved.
Subscribe to:
Post Comments (Atom)








No comments:
Post a Comment